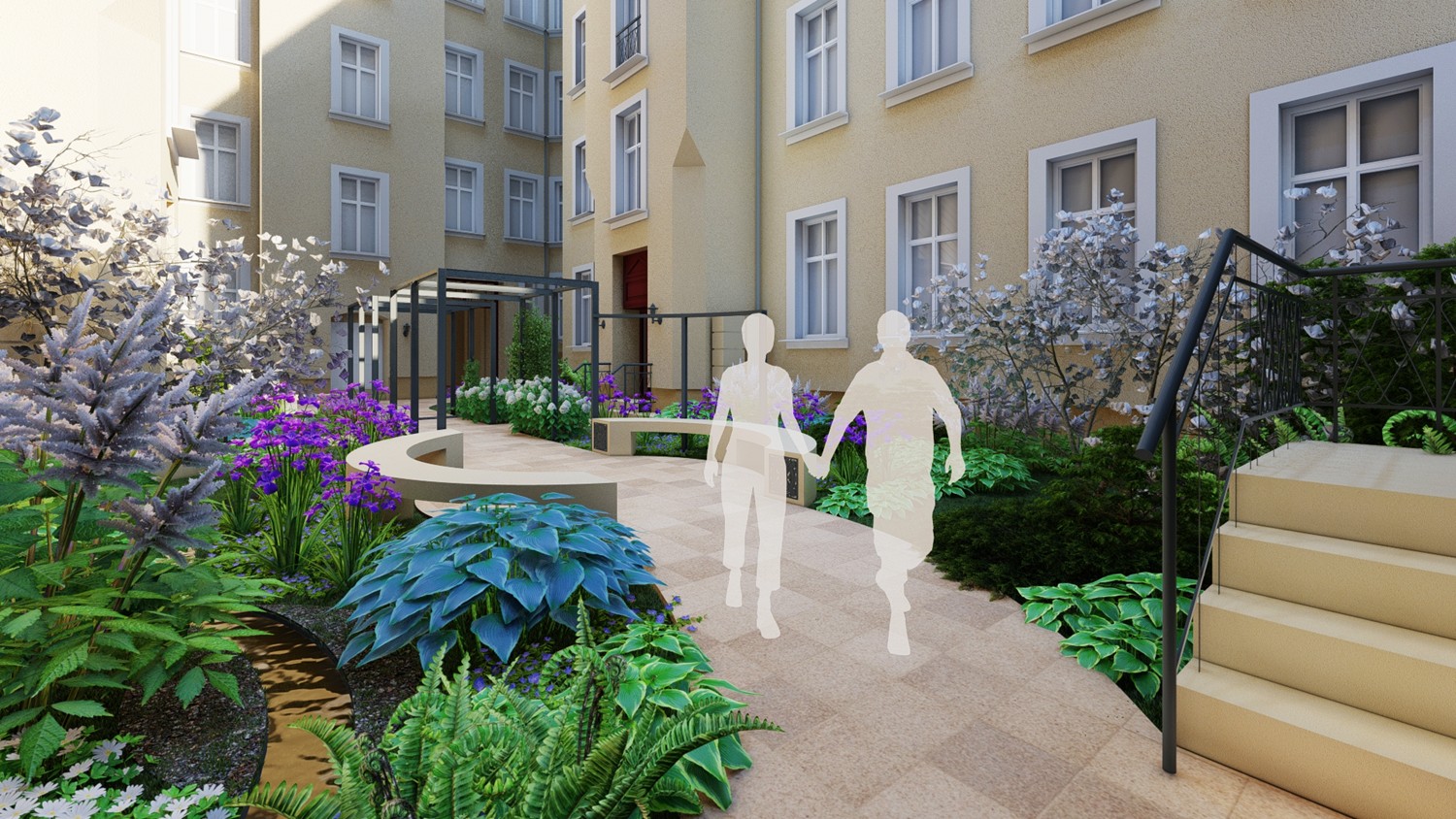The project is part of an international partnership between cities from Poland, Croatia, Slovenia, and Italy, focused on implementing innovative green urban solutions. Łódź’s key objective is to counteract the effects of climate change by increasing rainwater retention, greening sealed surfaces, and implementing nature-based solutions.
Since November 2024, the City Architect’s Bureau has been developing the project concept. In March 2025, the investment scope—“Adaptation of the courtyard at 8 Traugutta Street to climate change”—was officially approved. In the following months, market analysis and procurement documentation were prepared. In June, a public tender was announced for the development of a Functional and Utility Program (FUP). The selected contractor was confirmed on June 30, and the agreement was signed on July 15. By September, the FUP will be approved and a tender for construction works in the “design and build” formula will be announced.
The planned changes are ambitious. The currently fully paved courtyard will be completely unsealed. A system of open water channels—a so-called “urban river”—will be created to retain and reuse rainwater. Six decorative rainwater tanks, each with a capacity of 650 liters, will be installed. Rainwater collected from the roofs will be reused for watering plants—of which there will be many: 455 individual plants representing 16 different species, all selected to promote urban biodiversity and resilience.
Community involvement is a key part of the process. Residents are actively participating in design presentations, completing feedback surveys, and taking part in “space mapping” workshops, where they test spatial solutions by temporarily marking the proposed layout in the actual courtyard. This is not top-down urban planning—it’s co-created, with the community at its heart.
Due to the courtyard’s location within a protected heritage area, formal approval was required from the Regional Monument Conservator. Permission was granted under specific conditions, including the use of subdued, rectangular or square paving materials to match the historical context.
The project is led by the City Architect’s Bureau team, coordinated by project manager Beata Konieczniak. Anastasiya Klimko is responsible for communication, while Marta Mucha, Katarzyna Białkowska, Eliza Kaczor, and Agnieszka Smagur oversee the substantive and financial aspects.
The courtyard at 8 Traugutta is set to become a shining example of how even small urban spaces can improve quality of life and support climate resilience. Through green infrastructure, active resident engagement, and innovative rainwater management, this project could inspire other cities to follow suit.
