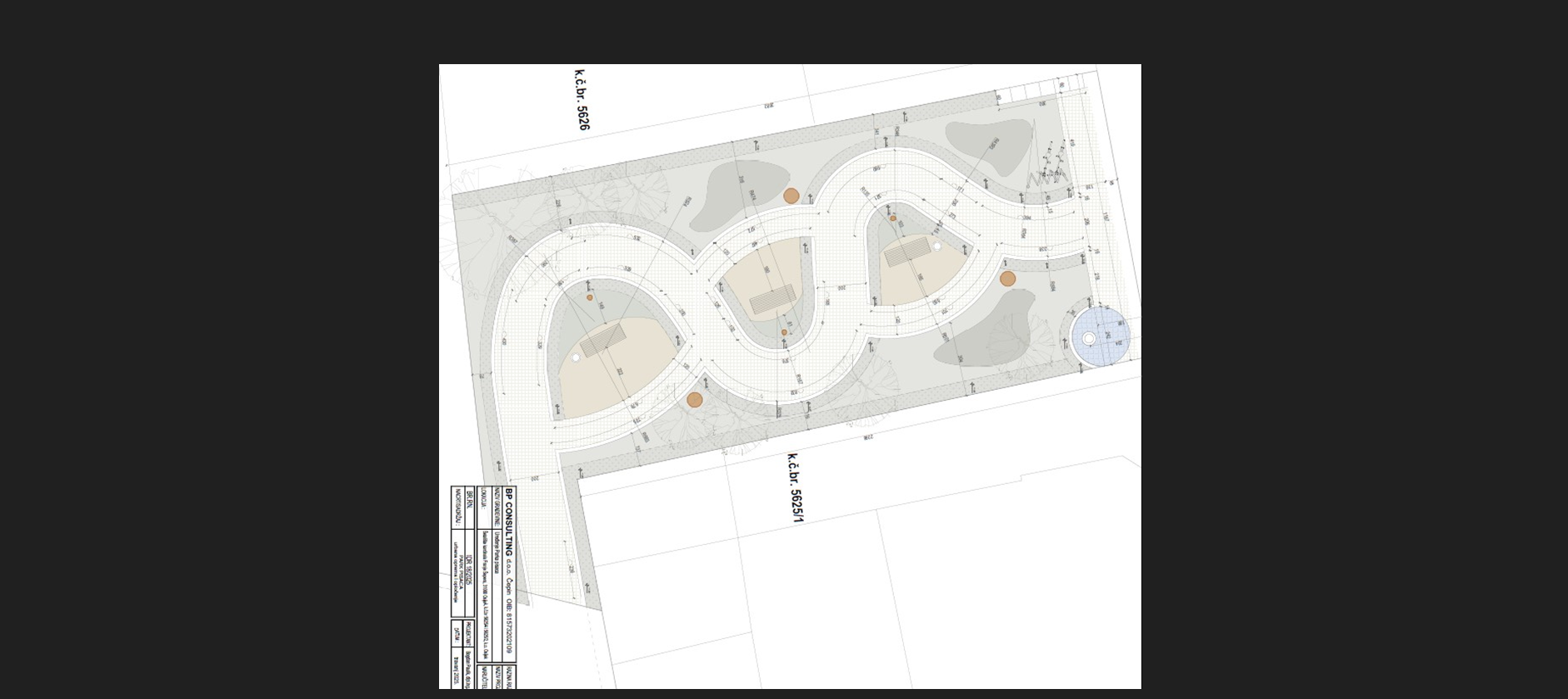In the historic core of Osijek, Croatia, a quiet revolution is unfolding. The city is turning two forgotten inner courtyards—located between the Drava River and an iconic Art Nouveau street—into thriving green spaces for the public. These courtyards, once inaccessible and overgrown with unmanaged greenery, are now at the heart of a pilot project that combines heritage preservation, climate adaptation, and community activation.
Led by the City of Osijek and supported by the Energy Institute Hrvoje Požar (EIHP), the initiative aims to revitalize these underused areas into serene, climate-resilient environments that serve both ecological and cultural functions. One of the courtyards will undergo full renovation through this project, offering residents and visitors a new intimate space for rest, reading, and small cultural gatherings.
The project embraces the values of the New European Bauhaus—beautiful, sustainable, together—with design and implementation rooted in landscape architecture, participatory planning, and respect for cultural heritage.
The design strategy is sensitive to the context: it follows strict heritage protection conditions and aligns with parcel boundaries and existing ownership structures. The space is reimagined not just as a green courtyard, but as a series of horticultural ‘pockets’, crafted to provide a diversity of sensory experiences. A meandering main path connects these micro-ambiences, incorporating reading benches, shaded corners, and natural resting areas.
Green infrastructure plays a central role. The project introduces a rich combination of perennials and seasonal plant species, selected for their adaptability to sun and semi-shade conditions. Vertical greenery will soften the courtyard walls, while new trees will offer shade and improve air quality. A planting plan will be finalized by the landscape architect based on the site’s microclimatic conditions, ensuring a resilient and biodiverse green system.
Complementing the greenery, blue infrastructure will be added in the form of a multifunctional public drinking fountain. This Art Nouveau-inspired element will feature outlets for direct drinking, bottle filling, and animal hydration—blending utility with aesthetic continuity. Matching benches and fencing will echo the design of the nearby City and University Library, reinforcing the cohesive Secessionist style of the district.
Beyond its physical transformation, the courtyard is envisioned as a space for quiet reflection, reading, and occasional cultural micro-events. It will be open to all, inclusive, and attuned to the rhythms of community life—providing a rare oasis of calm within the urban fabric.
This pilot intervention offers more than local impact. It is a model of how small urban voids can be transformed into meaningful, multifunctional public spaces—contributing to biodiversity, regulating microclimate, and strengthening community ties. With technical guidance from EIHP, the project also explores energy-efficient and climate-adaptive approaches suitable for historic urban environments.
At present, the final step before construction is obtaining approvals from all property owners and relevant public authorities. Once these are secured, the planting plan will be implemented and construction of the smaller courtyard will proceed according to the completed technical documentation.
By reclaiming these hidden spaces, Osijek demonstrates how cities can respond creatively to the challenges of climate change while celebrating cultural identity and inviting citizens into the design of their shared environment.
