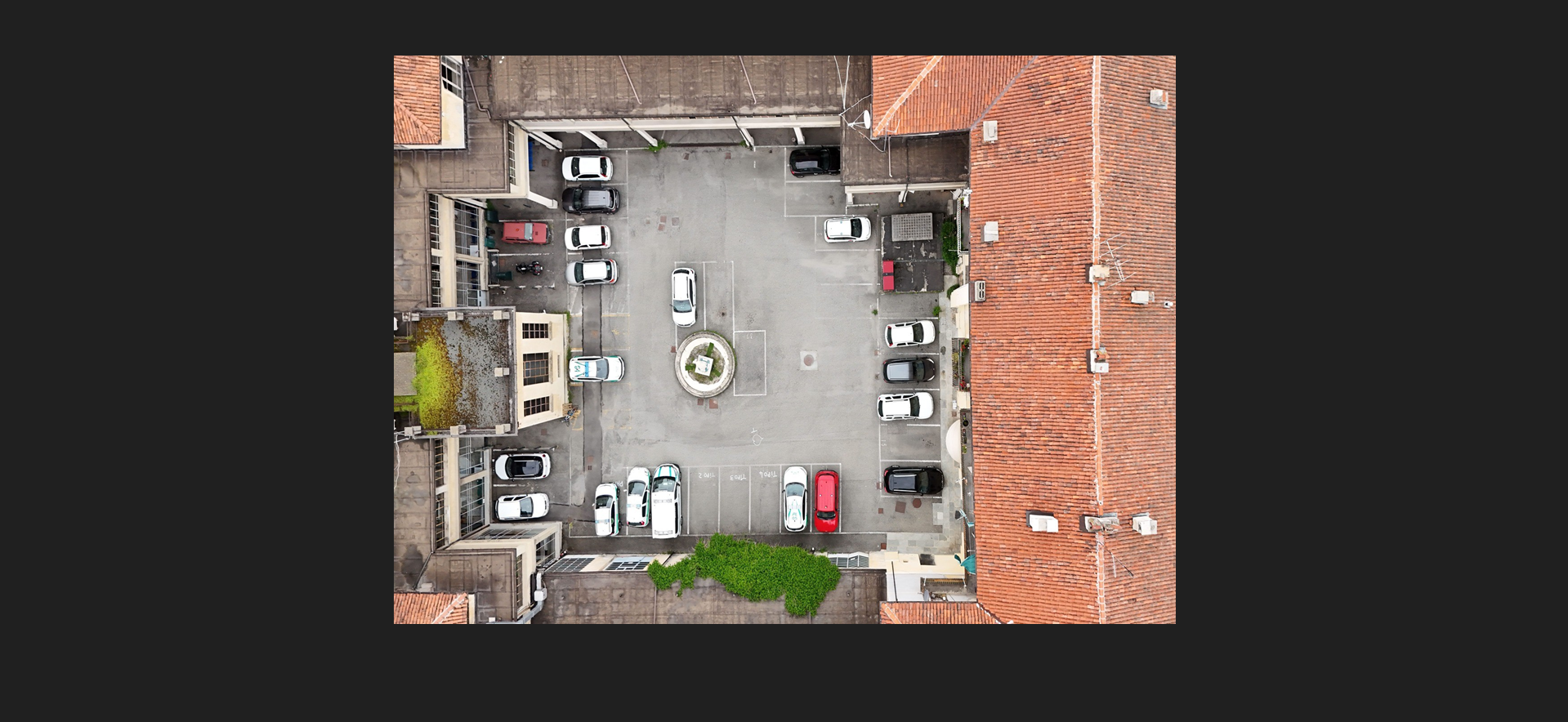The City Hall courtyard in Pinerolo, Italy, is undergoing an innovative pilot project aimed at transforming it into a vibrant, multifunctional space that meets the evolving needs of municipal employees and visitors alike. This courtyard, currently the sunniest and busiest outdoor area of the building, is envisioned as a mixed-use zone supporting a variety of activities including loading/unloading operations, vehicle circulation and parking, pedestrian access, as well as flexible use for maintenance and cultural events.
Functional Requirements and Challenges
The project must balance multiple functional demands. It is essential that the courtyard remains accessible for essential services such as utility maintenance and deliveries, while simultaneously serving as a welcoming social space for employees. A major challenge is the presence of underground utilities such as sewage and rainwater pipes, which limit extensive structural changes.
Addressing the Urban Heat Island Effect
A key environmental focus of this project is the significant reduction of the urban heat island effect—a phenomenon where built-up areas experience higher temperatures than surrounding rural zones, especially during hot summer months. The courtyard in Pinerolo is one of the sunniest spots in the city hall complex, making heat mitigation critical for employee comfort and energy efficiency.
To combat this, multiple technical solutions are being implemented, including:
-
Application of light-colored, reflective pavement paints that reduce heat absorption
-
Installation of shading equipment to provide natural coolness
-
Introduction of low, extended greenery such as flowerbeds and potted plants to cool the air naturally
These combined strategies will create a noticeably cooler microclimate, improving comfort and reducing the environmental footprint of the city hall.
Insights from Public Consultation
Between January and March 2025, municipal employees participated in a public consultation process that deeply informed the design approach. The feedback highlighted the importance of creating a courtyard that supports relaxation and socialization among colleagues throughout the year. Participants expressed a desire for a “seasonal” design that offers refreshing coolness during the summer and cozy warmth in winter.
Other key suggestions included:
-
Flexible use of space complemented by new mobile furniture to adapt to different needs
-
Addition of new greenery maintained by an informal gardening group named “Friends of the Courtyard”
-
Significant reduction of parking spaces to create more room for socializing and relaxation
-
Reorganization of practical equipment areas such as bike racks, waste disposal zones, and electric car charging points
-
Optimization of space usage according to sun exposure and seasonal changes to avoid fragmentation
-
Reuse of existing structures, like the central fountain, adhering to circular economy principles
-
Continued active involvement of municipal employees in the project’s next participatory phases
